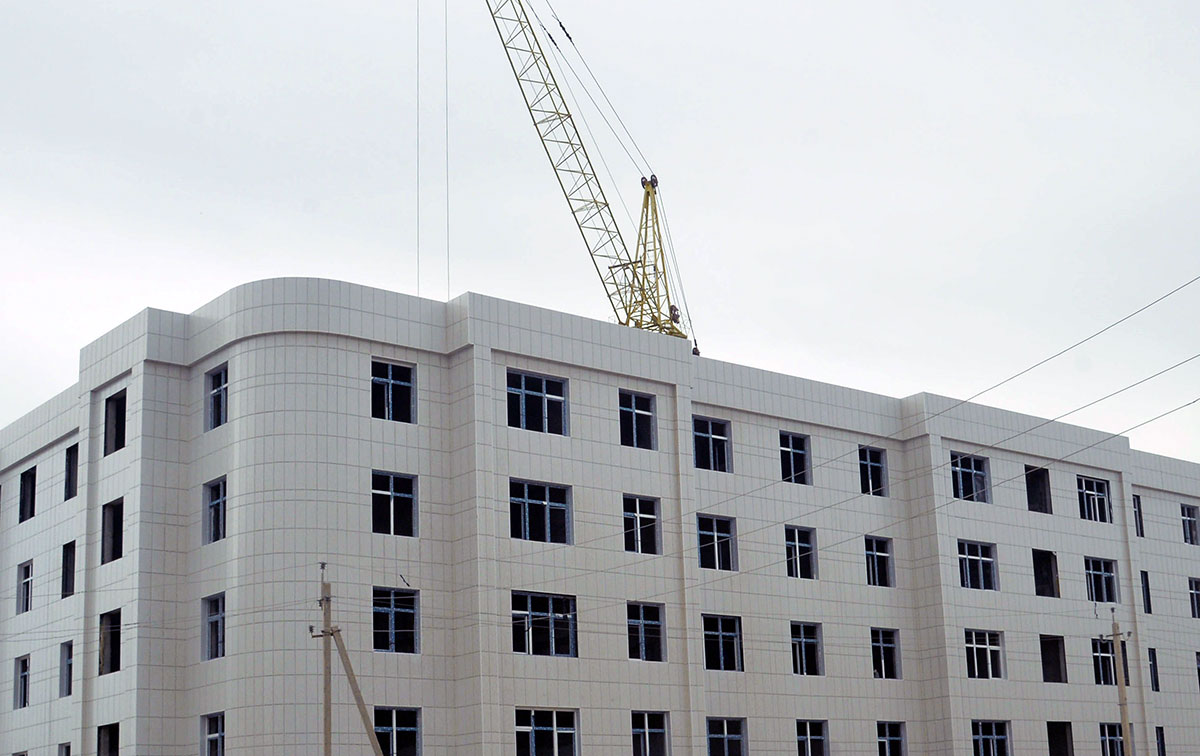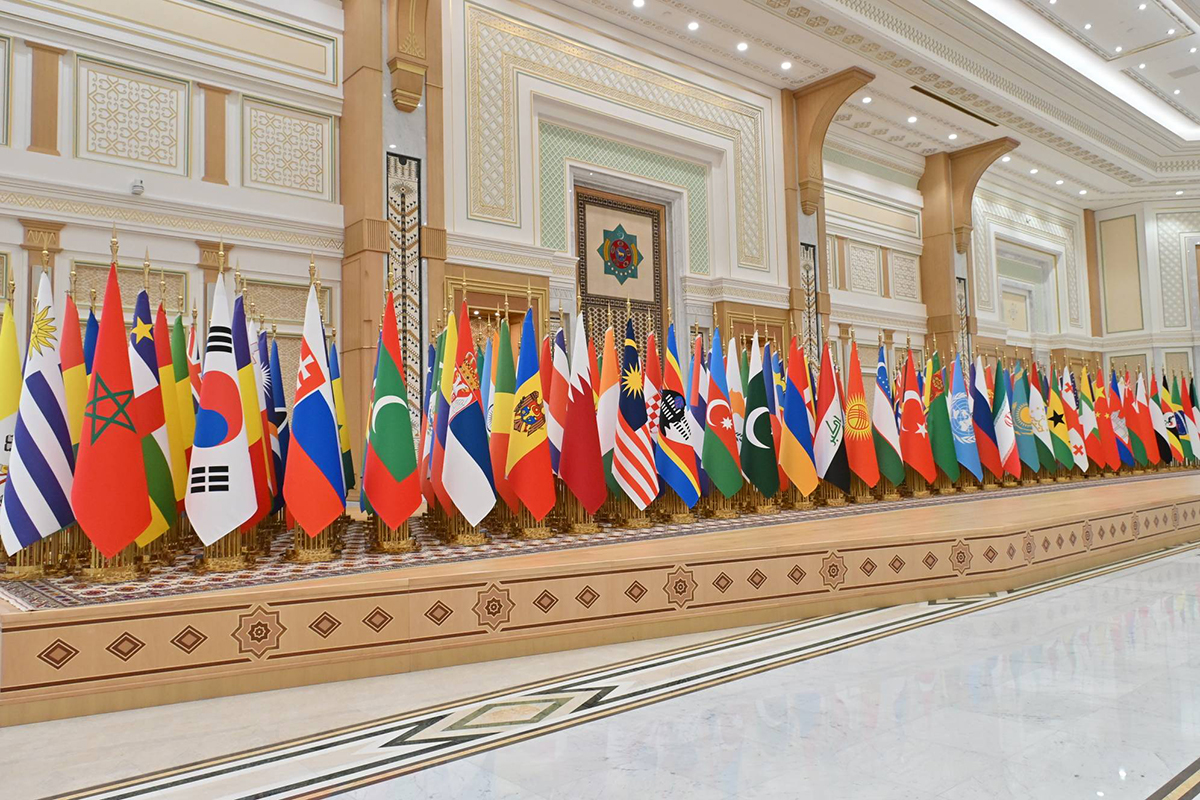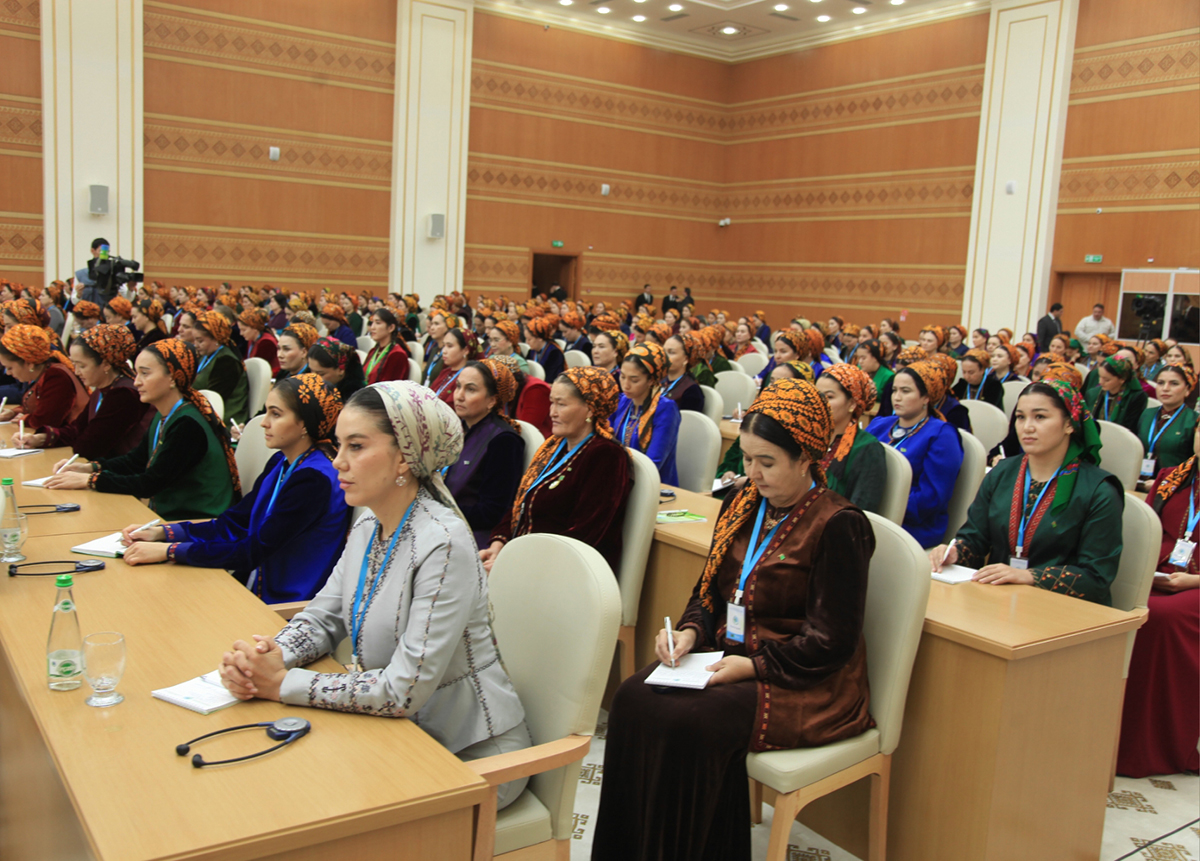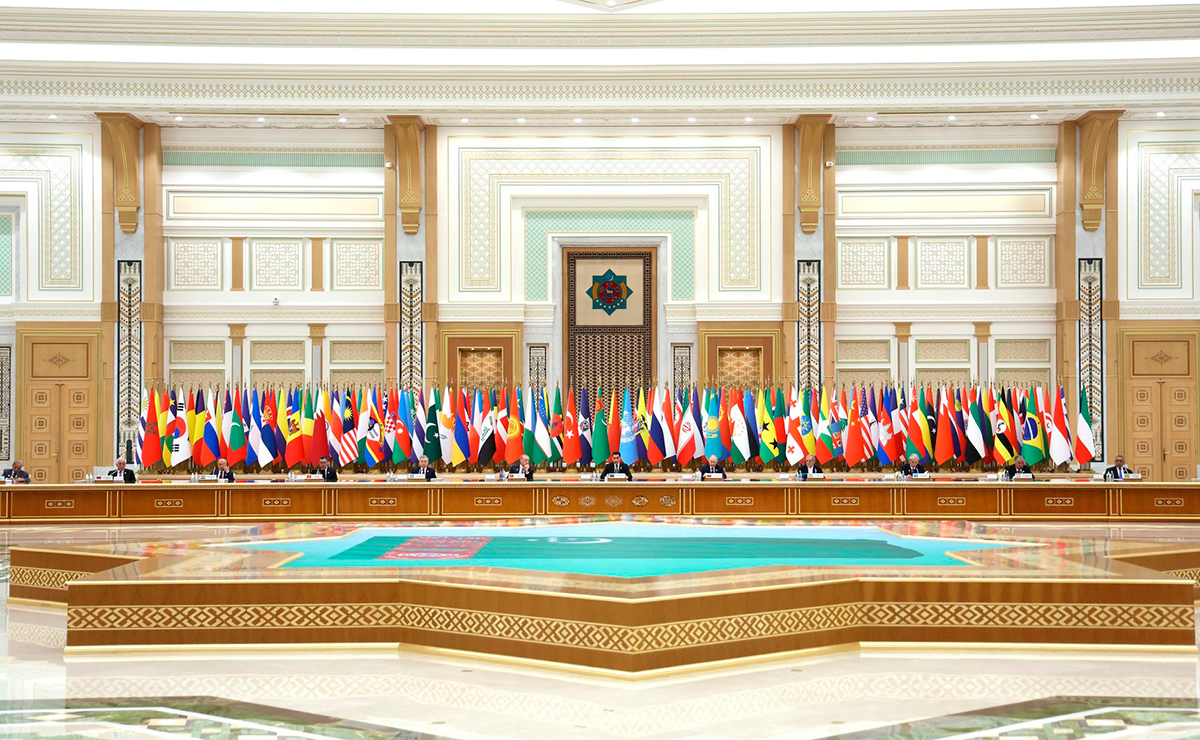Large-scale construction work is being completed. The complex of four-story residential buildings is located on an area of more than 90 hectares on the territory adjacent to the existing residential building on Koshi Street. New residential quarters of snow-white buildings are laid in the western part of the capital on the site of former wastelands. The pace of work at the facilities of the complex dictates the timing - contractors - members of the Union of Industrialists and Entrepreneurs of Turkmenistan - will complete the construction of 64 four-story residential buildings in the coming months. Finishing work is being completed on the floors of most buildings, adjoining spaces are being formed, highways are being asphalted, intra-block and intra-house driveways are being laid.
It is obvious that the experience of housing construction in our city was taken into account when developing the project for the development of the array. With its appearance, the layout of apartments and the level of comfort, it is not much different from the elite housing previously built in Ashgabat. The buildings are equipped with telecommunication systems, personal air coolers, heating.
Here, in the second stage of the construction of the “Gurtly” residential area, more than three thousand apartments will be provided to newcomers. Designers of the UIET have developed several types of buildings that differ in layout, composition and set of apartments (from 40 to 80). Housing is made taking into account demographic trends, when large families can live in a spacious four-room apartment with an area of 150 square meters, occupy a three-room apartment with an area of 120 square meters or a two-room apartment with a size of 88 square meters. Each apartment has a number of utility rooms, as well as a spacious kitchen with access to a balcony ranging from 14-16 to 20 square meters.
The developers have changed the traditional volumetric and spatial composition of building quarters. It is represented by groups of houses arranged in such a way that cozy courtyard spaces appear inside each complex. Now the premises for commercial enterprises and household services will be located next to housing. A shopping and entertainment center, a market, consumer services, a school, and kindergartens will be built in Gurtly.
For cultural recreation and sports in free yard spaces, sites for ritual services with sheds, niches for cooking and heating food, colorful children's and sports grounds, places for recreation for both adults and children are created. Yards will be well lit with stylish lamps, benches will be installed everywhere, and special areas with closed garbage containers will be equipped for garbage collection. All this is designed to ensure high standards of living for people, optimal conditions for creative work, comfortable life and recreation for the people of Turkmenistan.








